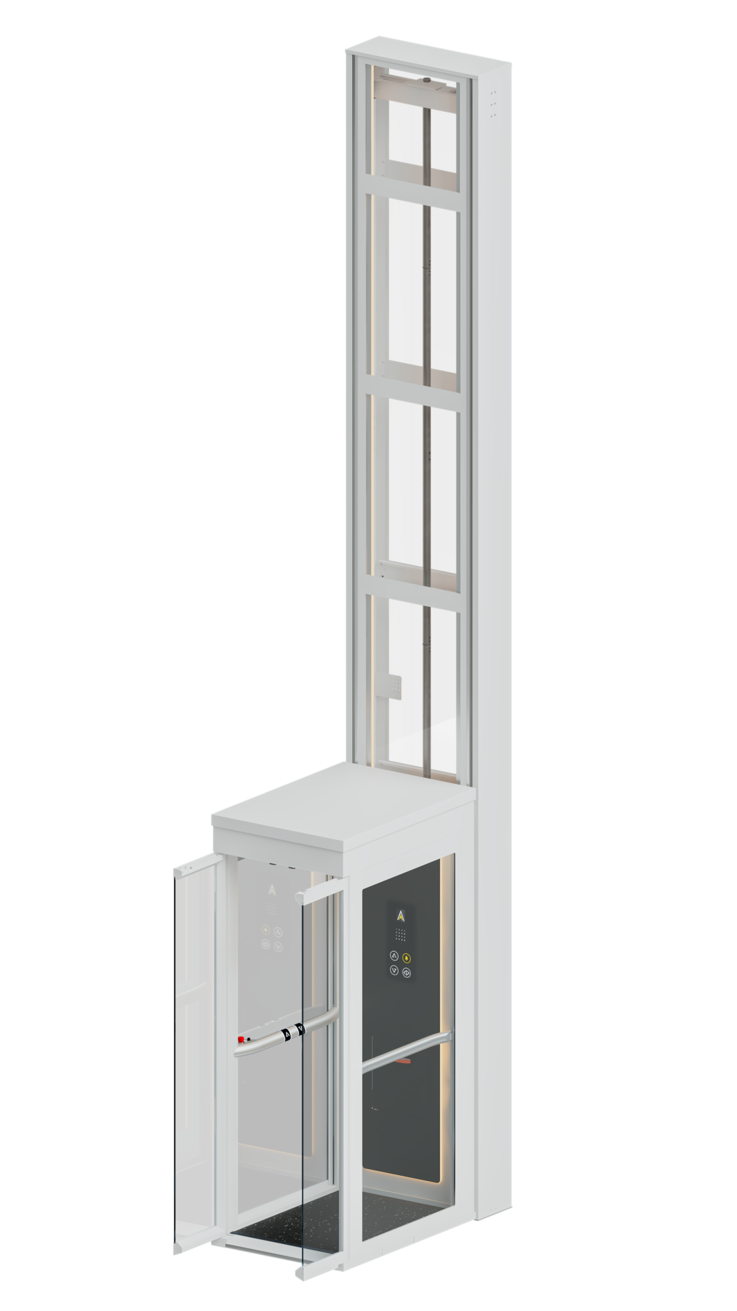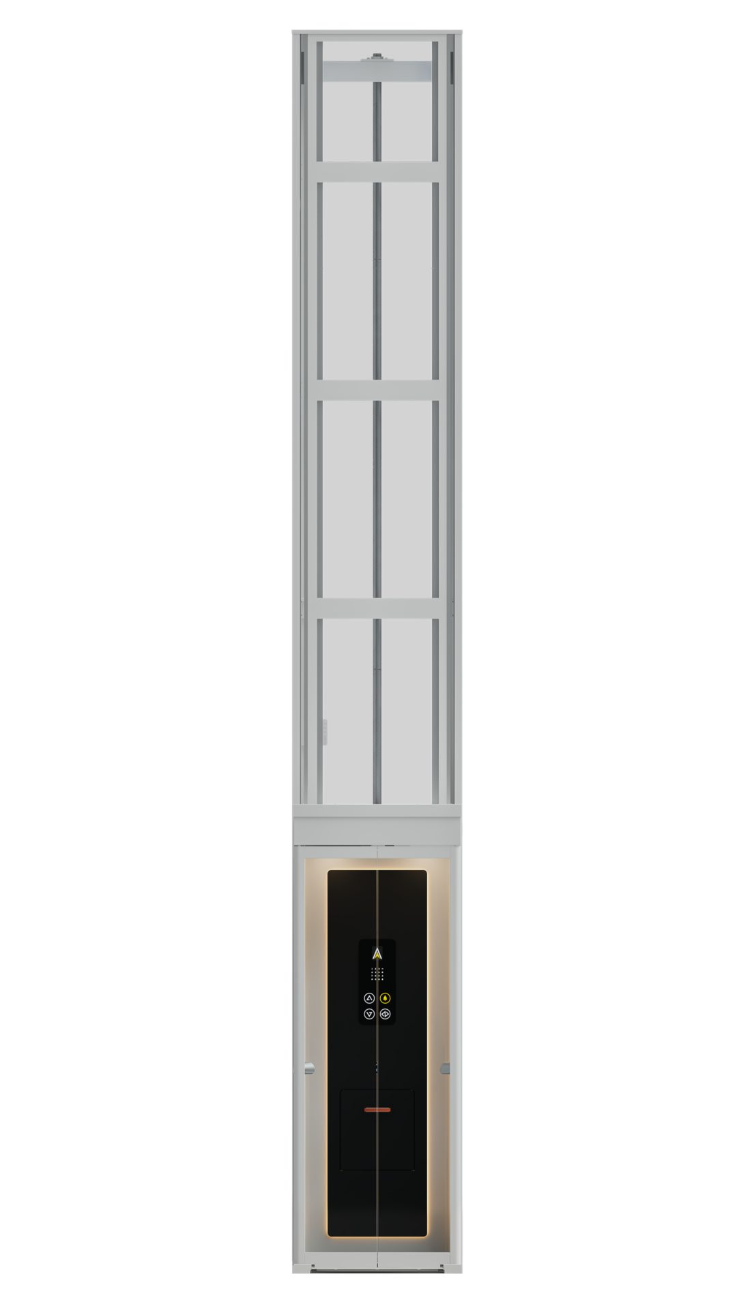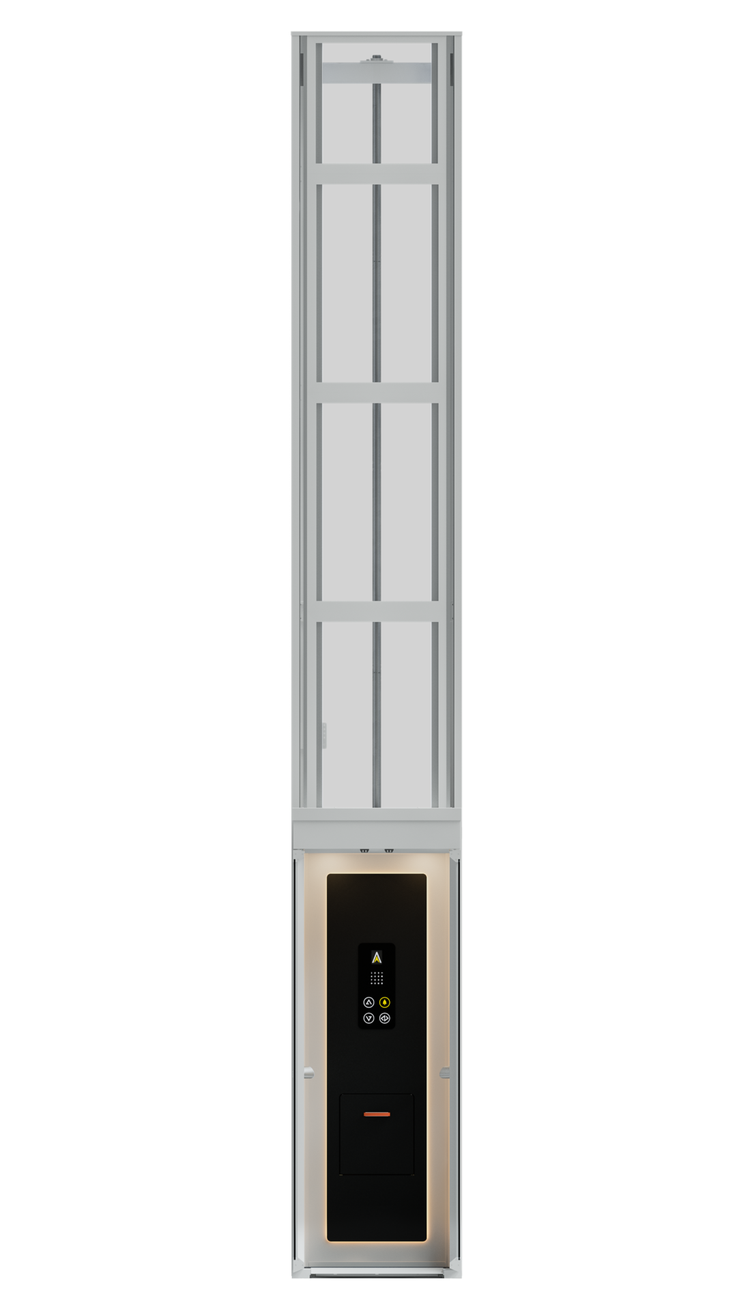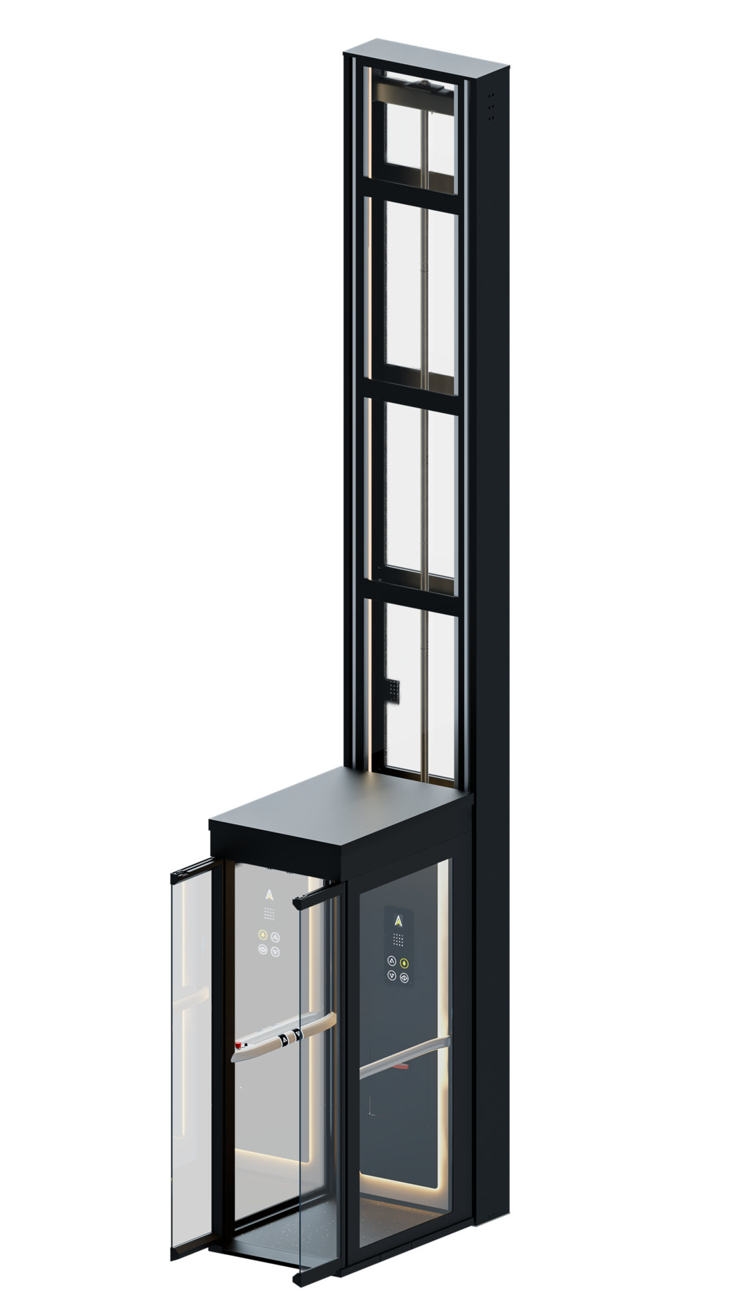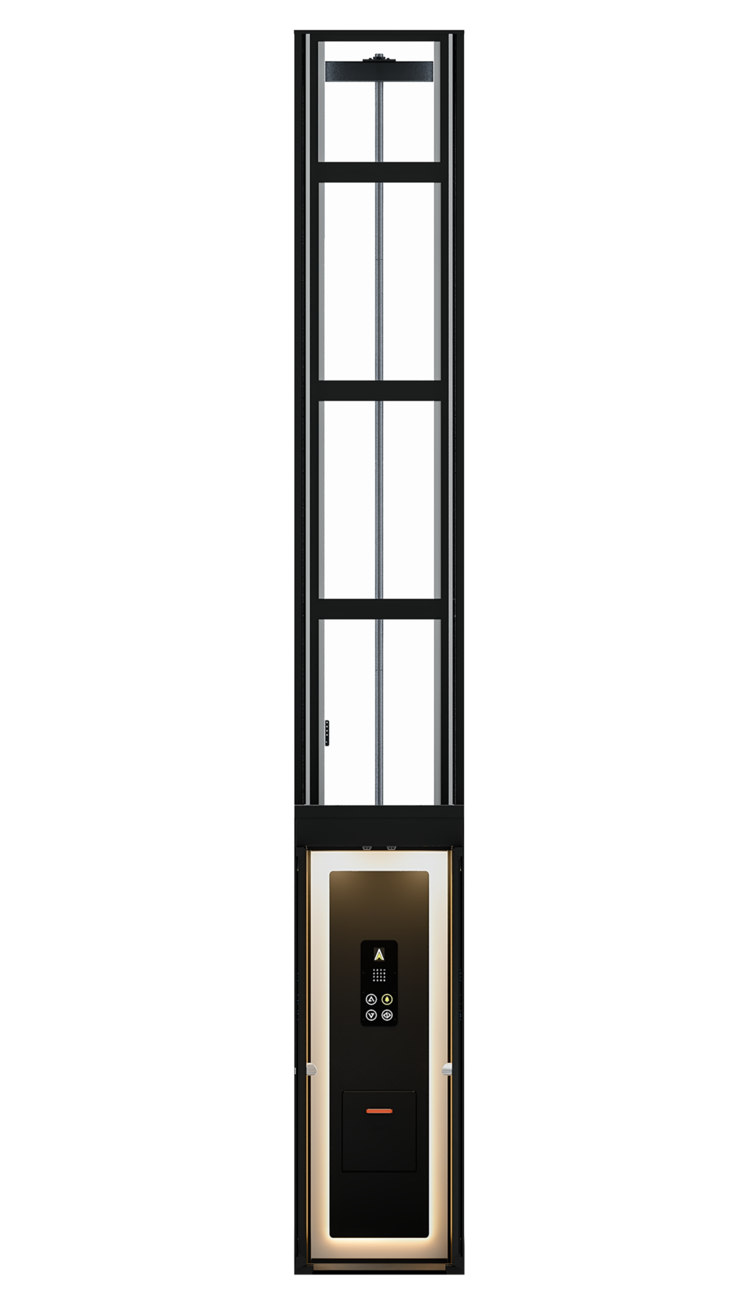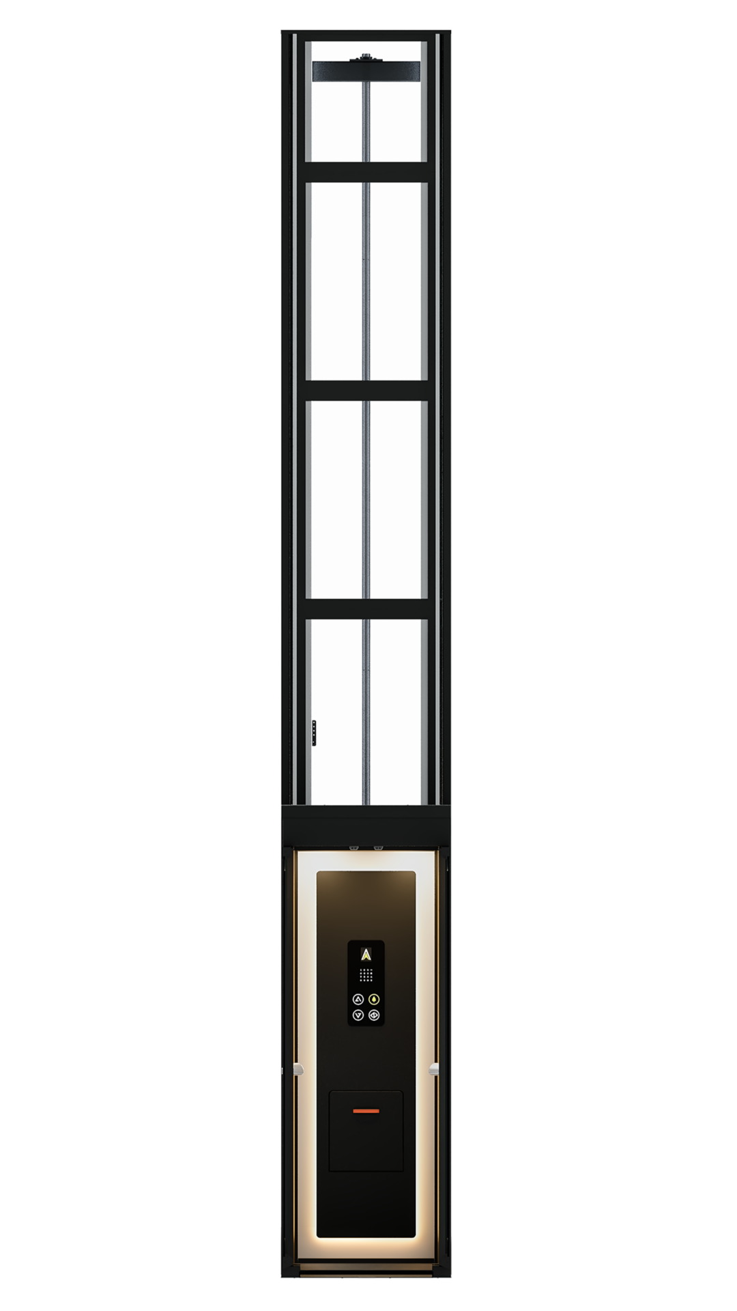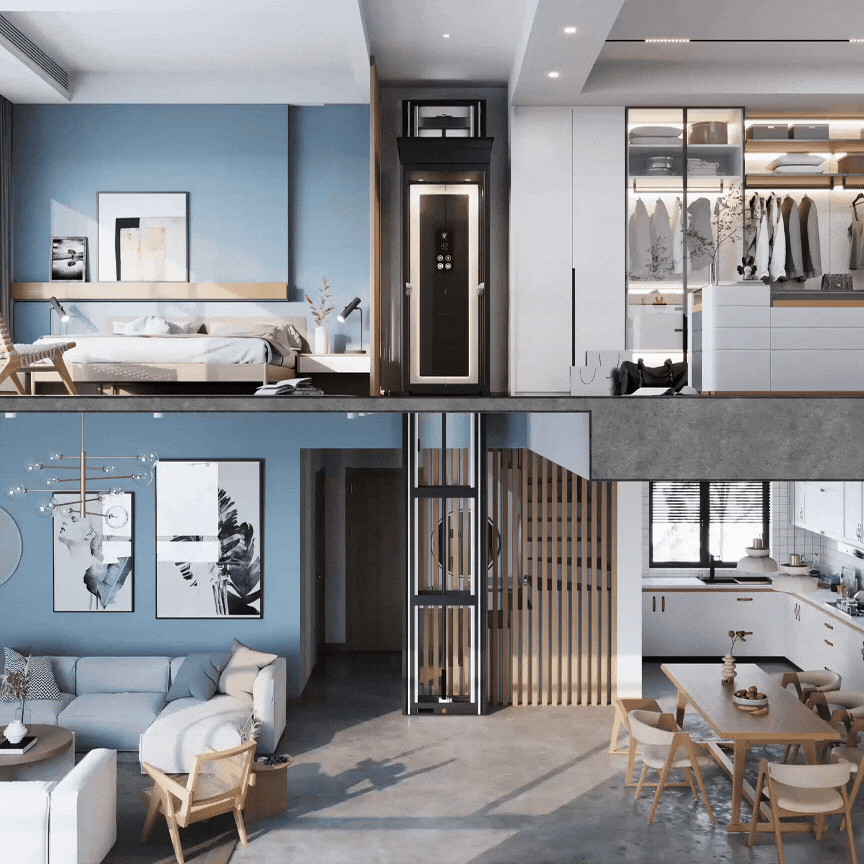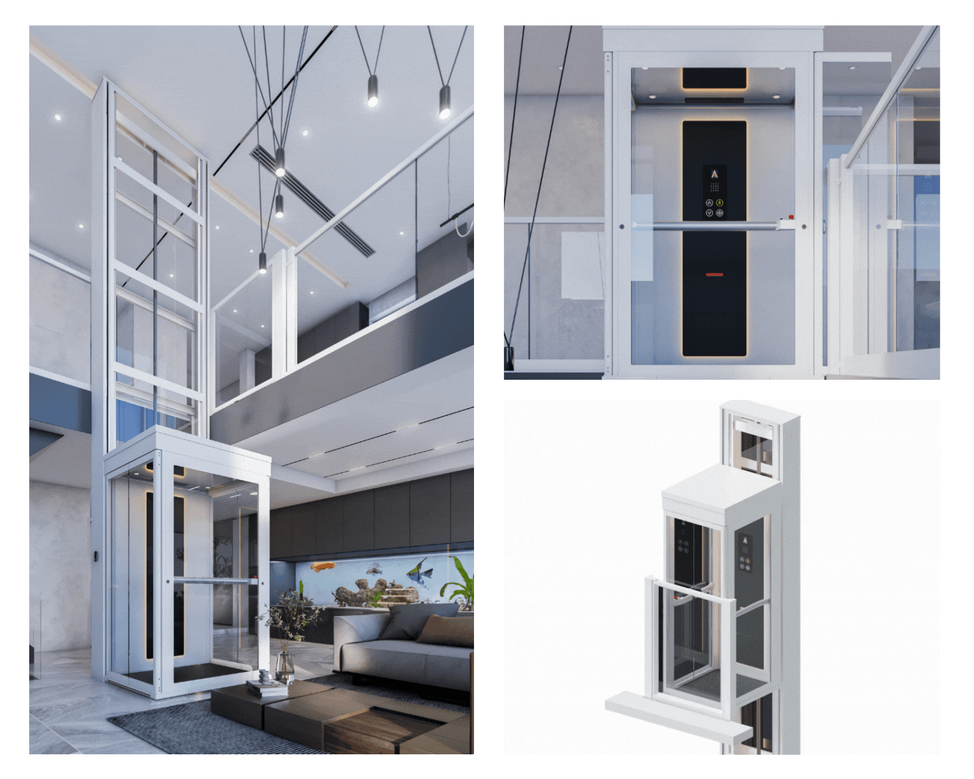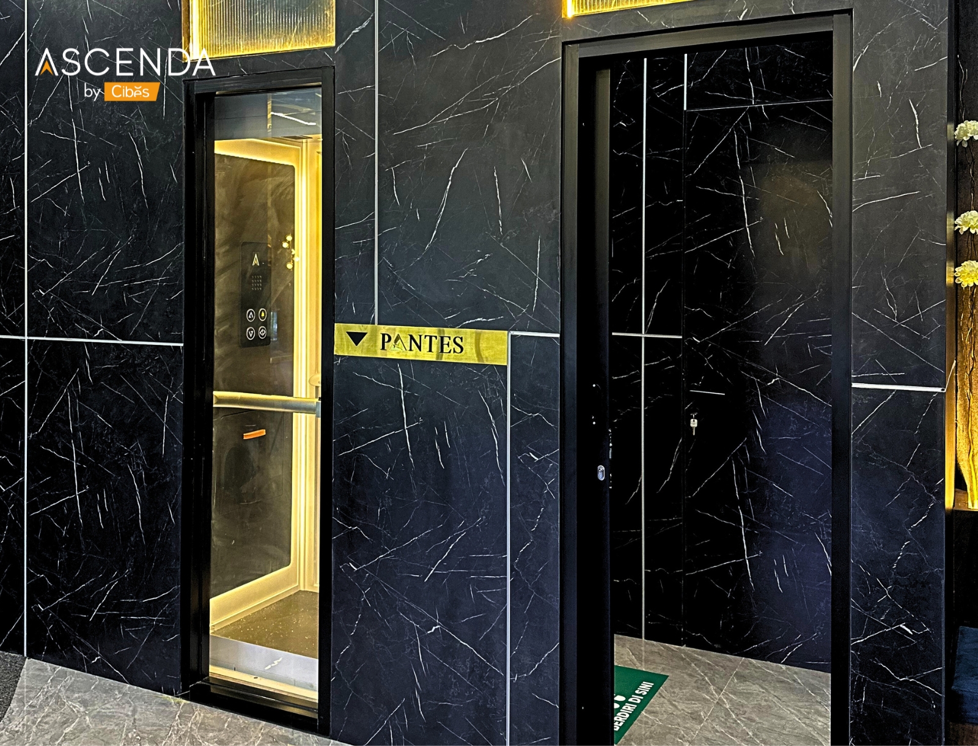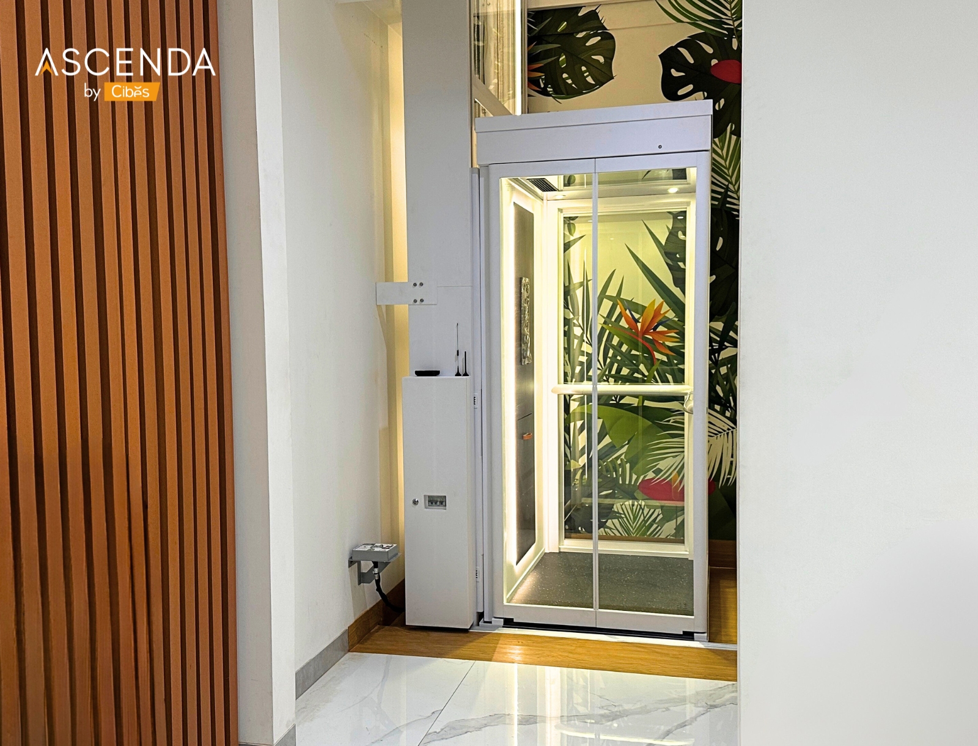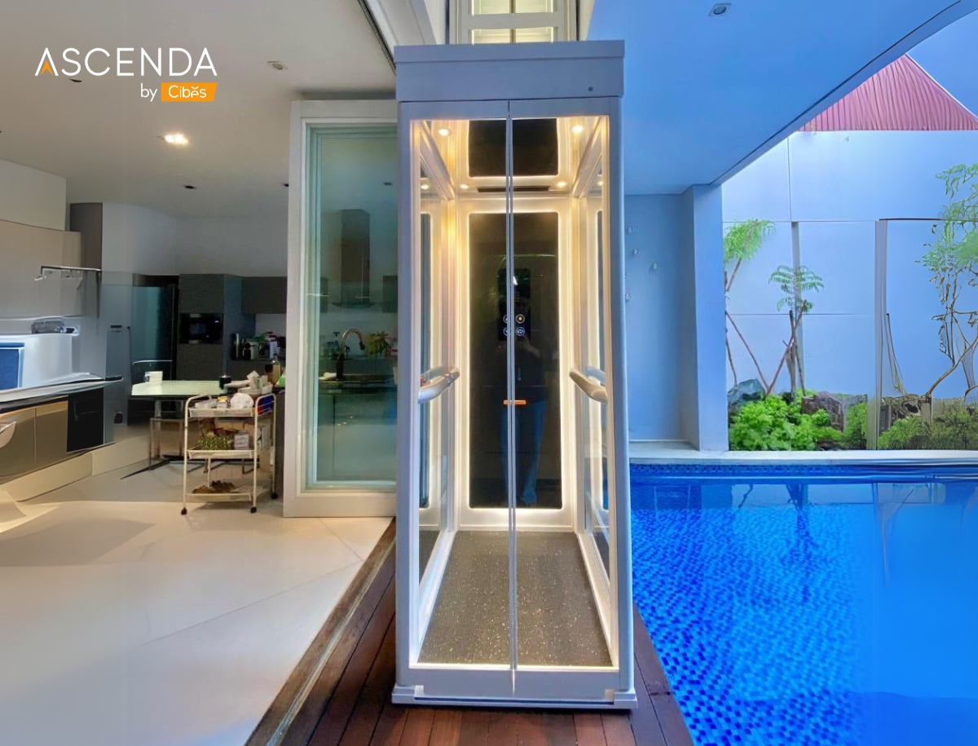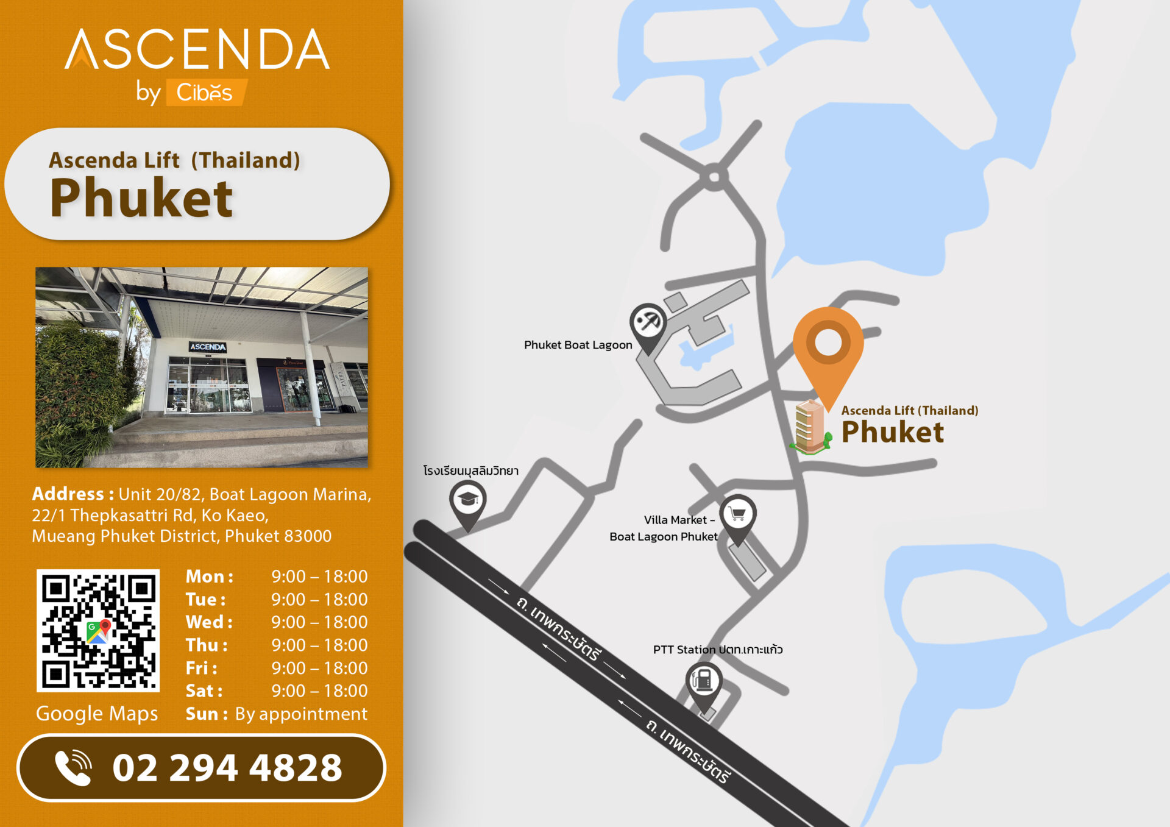Ascenda Lift | Home Lift Size M
CHOOSE THE PERFECT SIZE FOR YOUR NEEDS
Basic information Ascenda Size M
Ascenda Lift Medium size (Size M) suitable for home users, is designed for 2-3 people. Wheelchairs cannot be brought into the cabin lift. Comes with full options. Ascenda Lift is easy to install within 5-7 days, does not affect the structure of the house, does not need a pit, and uses space very economically.
CHOOSE! Cut Out Size for Installations
| CUT-OUT SIZE | SIZE (MM) |
|---|---|
| STANDING SPACE | 700 x 800 |
| CABIN CUT-OUT | 838 x 1,290 |
| HATCH CUT-OUT | 930 x 1,332 |
| DOOR OPENING | 696 |
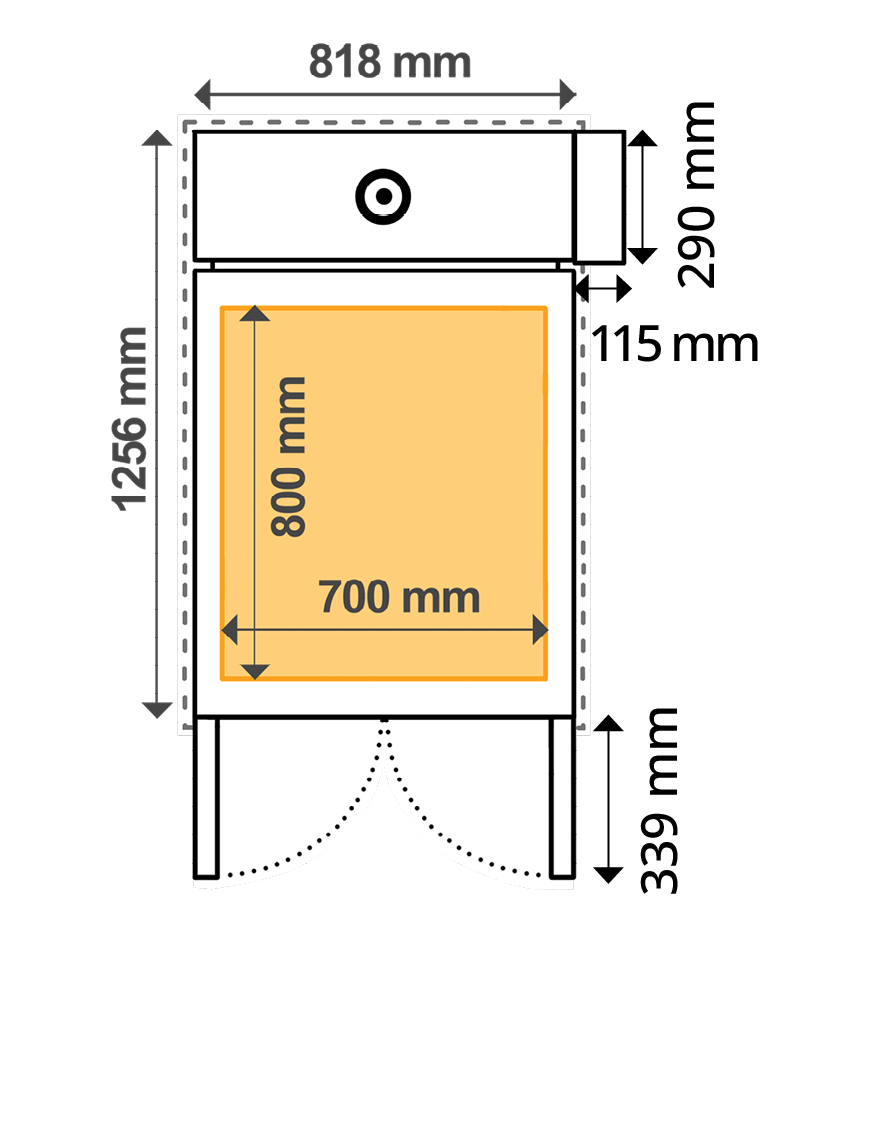
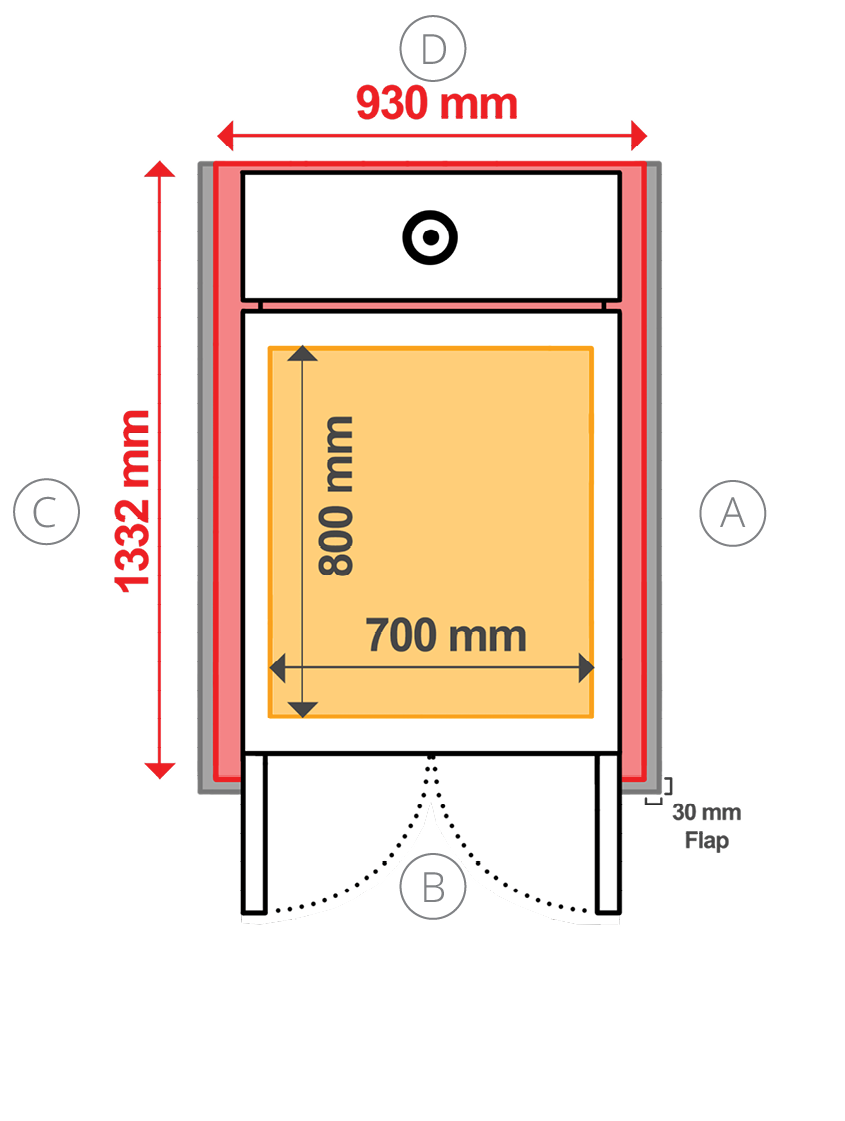
| CUT-OUT SIZE | SIZE (MM) |
|---|---|
| STANDING SPACE | 700 x 800 |
| CABIN CUT-OUT | 838 x 1,290 |
| GATE CUT-OUT | 1,130 x 1,349 |
| DOOR OPENING | 696 |

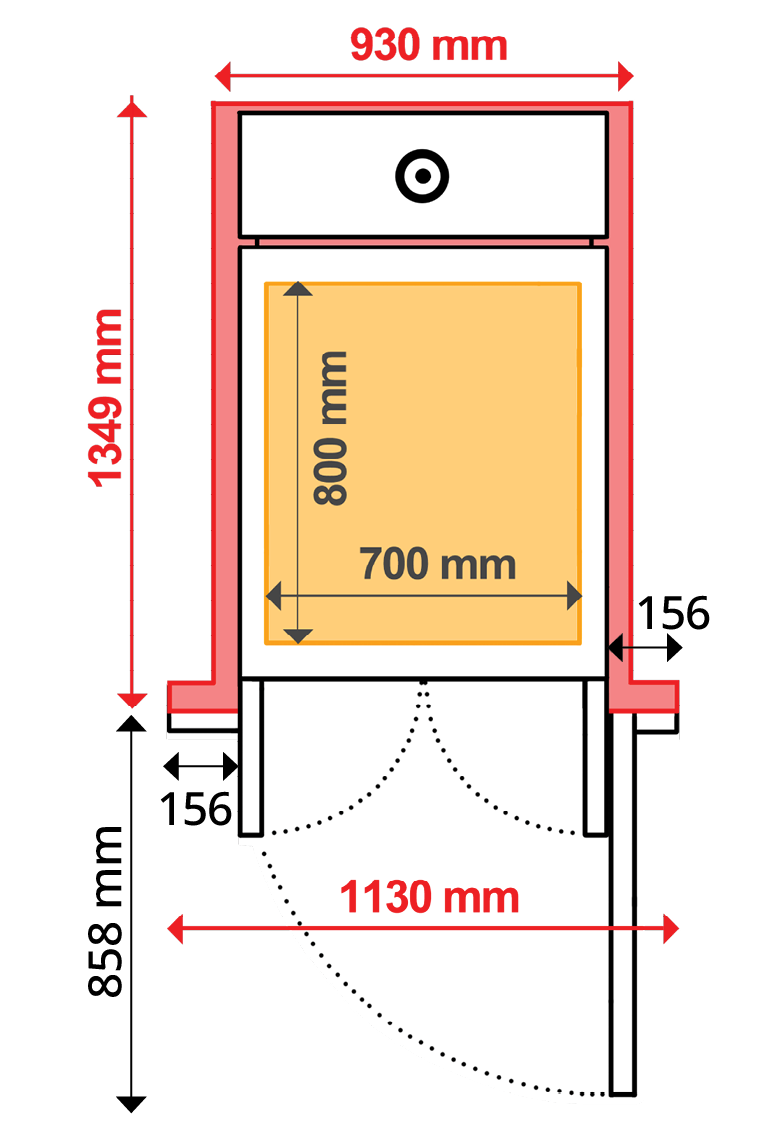
| CUT-OUT SIZE | SIZE (MM) |
|---|---|
| STANDING SPACE | 700 x 800 |
| CABIN CUT-OUT | 838 x 1,290 |
| HATCH CUT-OUT | 930 x 1,332 |
| DOOR OPENING | 696 |


| CUT-OUT SIZE | SIZE (MM) |
|---|---|
| STANDING SPACE | 700 x 800 |
| CABIN CUT-OUT | 838 x 1,290 |
| GATE CUT-OUT | 1,130 x 1,349 |
| DOOR OPENING | 696 |


TECHNICAL SPECIFICATIONS
CHOOSE THE PERFECT SIZE FOR YOUR NEEDS
| Drive | Screw-Drive |
| Screw Type | Trapezoidal, 24 mm |
| Drive Type | EcoSilent 2.0 |
| Motor | PMSM UltraQuiet |
| Motor Power | 2.7 kW |
| Landing Call Stations | 2 Wireless Remotes |
| Lighting Type | Automatic EcoSaving LED |
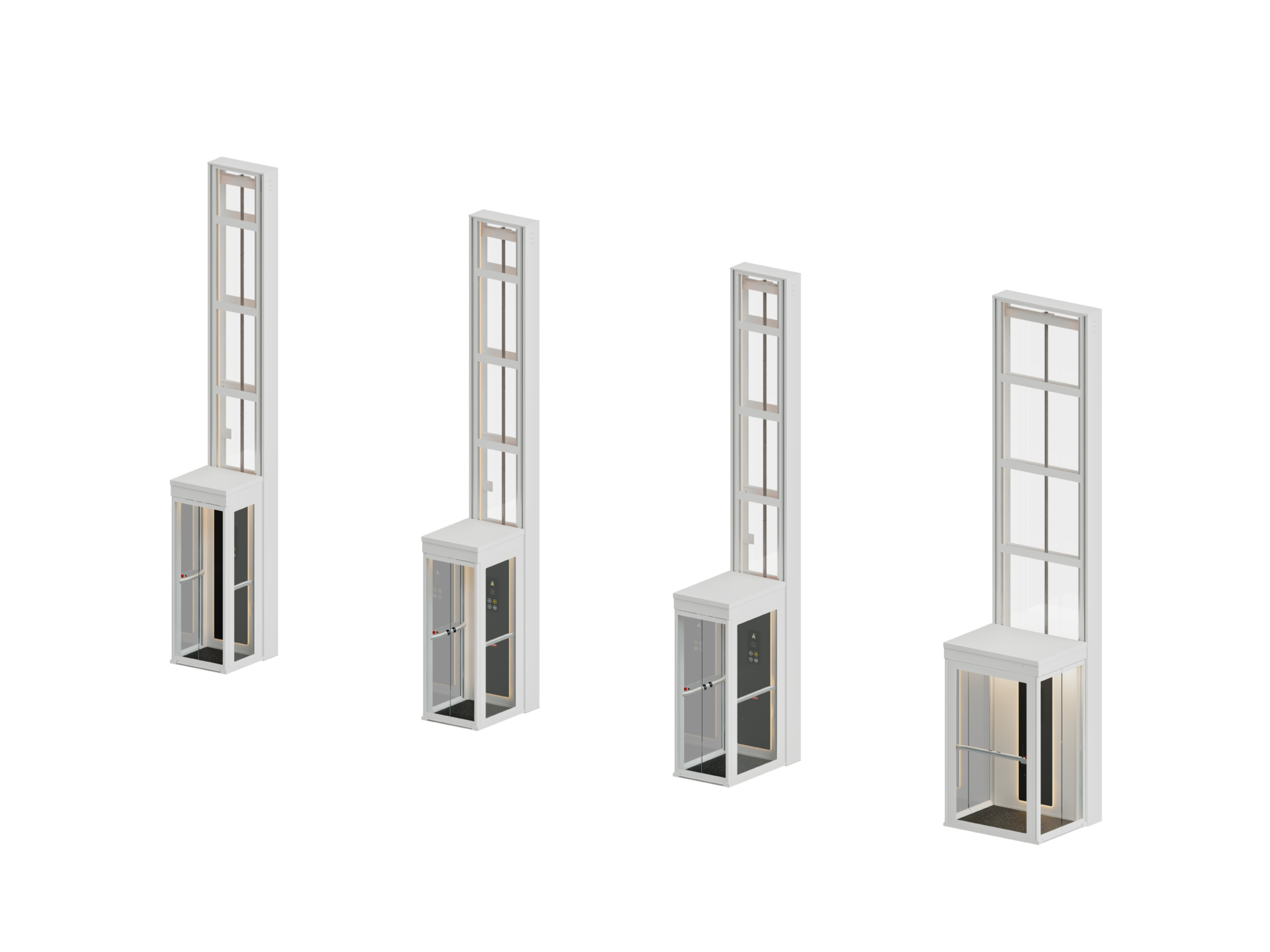
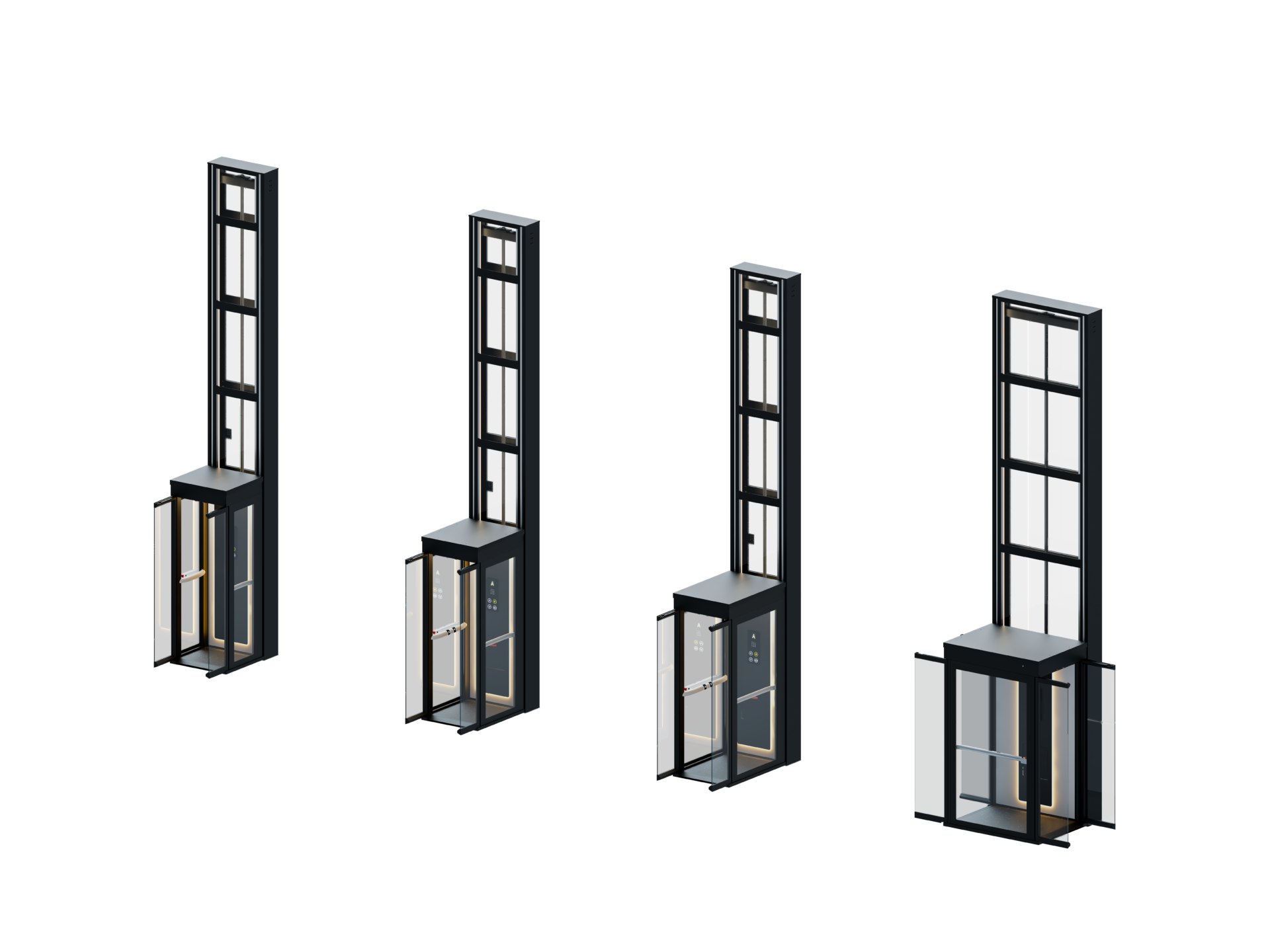
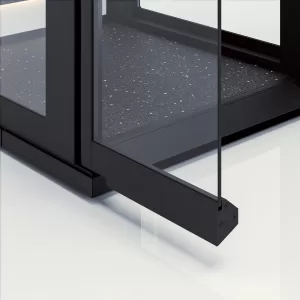
| Door Type | Fully Automatic Saloon |
| Maximum Load | 350 kg |
| Maximum Speed | 0.15 m/s |
| Operation | AutoRun |
| Glass Type | Tempered & Laminated Safety Glass |
| Maintenance | 1 per year |
| Warranty | 2 years |
| Power Supply | 1 phase (240V) |
| Pit | 0 mm |
| Overhead | 2300 mm |
| Maximum Travel | 4270 mm |
| Fixing Points | Ground, Slab/Beam, Top |
| Power Cut Rescue | Emergency Battery |
| Manual Lowering System | At bottom of mast |
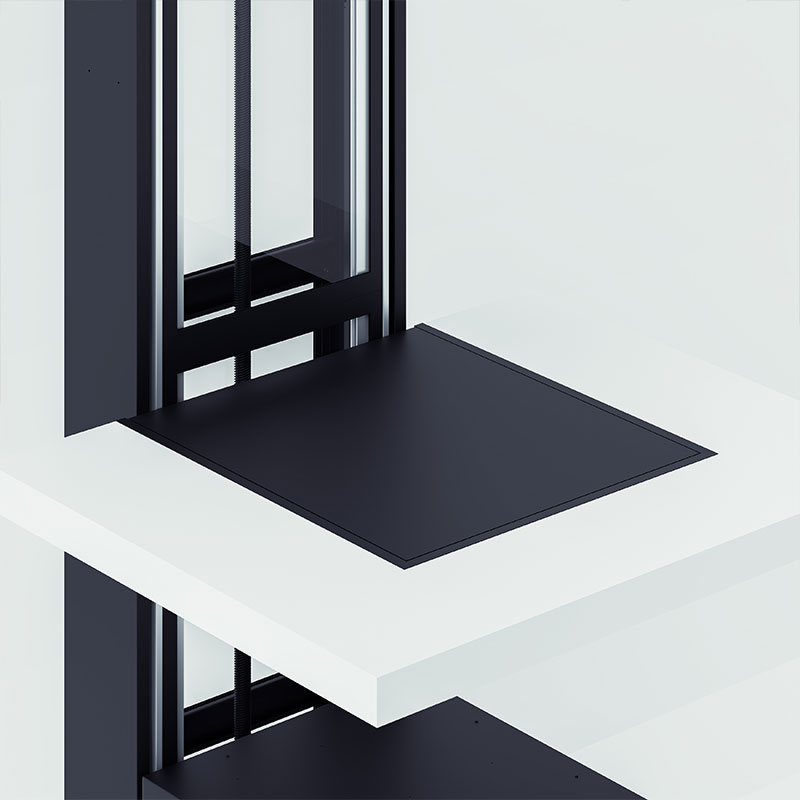

| Drive | Screw-Drive |
| Screw Type | Trapezoidal, 24 mm |
| Drive Type | EcoSilent 2.0 |
| Motor | PMSM UltraQuiet |
| Motor Power | 2.7 kW |
| Landing Call Stations | 2 Wireless Remotes |
| Lighting Type | Automatic EcoSaving LED |

| Door Type | Fully Automatic Saloon |
| Maximum Load | 350 kg |
| Maximum Speed | 0.15 m/s |
| Operation | AutoRun |
| Glass Type | Tempered & Laminated |
| Maintenance | 1 x per year |
| Warranty | 2 years |

| Power Supply | 1 phase (240V) |
| Pit | 0 mm |
| Overhead | 2300 mm |
| Maximum Travel | 4270 mm |
| Fixing Points | Ground, Slab/Beam, Top |
| Power Cut Rescue | Emergency Battery |
| Manual Lowering System | At bottom of mast |
0 PIT, CAN INSTALL ON THE FLOOR
The Ascenda lift’s pitless design is a standout feature that greatly facilitates its installation in existing homes. Unlike traditional lifts that require extensive groundwork to create a pit, the Ascenda lift can be installed without any significant structural modifications. This not only simplifies the installation process but also reduces costs and minimizes disruption to the household. Homeowners can enjoy the benefits of a modern lift without the hassle and expense of major construction.
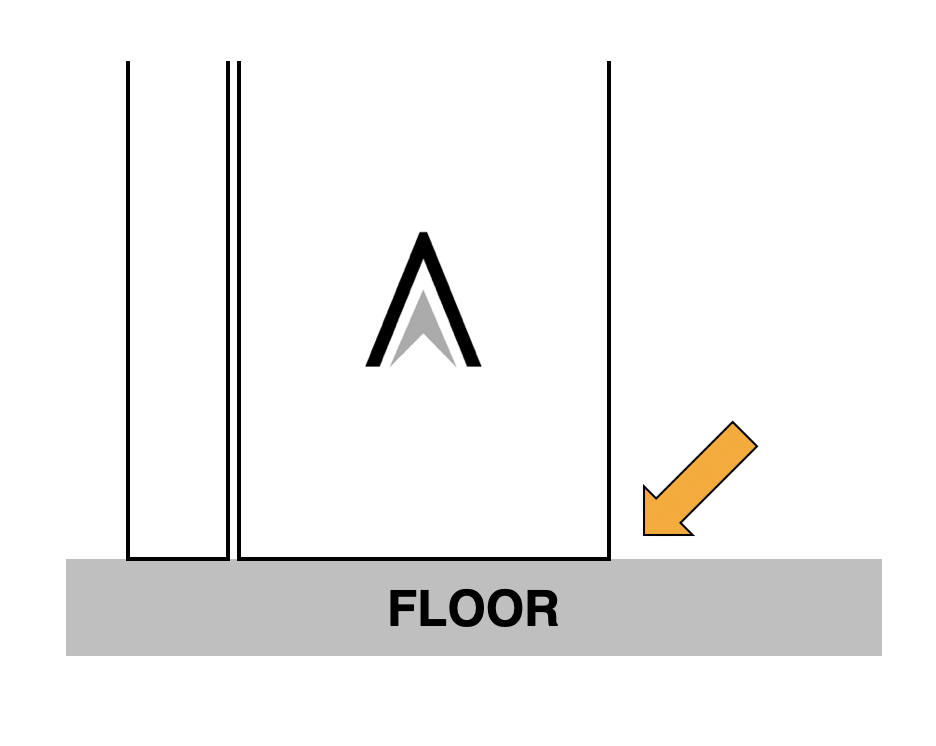

5-7 DAY INSTALLATIONS
The Ascenda lift is remarkably easy to install, making it an ideal choice for existing homes. Typically, a team of just two professionals can complete the installation within 5-7 days, providing a quick and efficient solution for homeowners seeking to enhance mobility and convenience.
RUN IT THROUGH A HOLE IN THE FLOOR…
To install the Ascenda lift, all you need to do is make a hole in your floor. This hole can be as small as one square meter, ensuring minimal disruption. This simple requirement allows the lift to integrate seamlessly into your home without the need for major construction.
Can be done both with both wooden or concrete floors
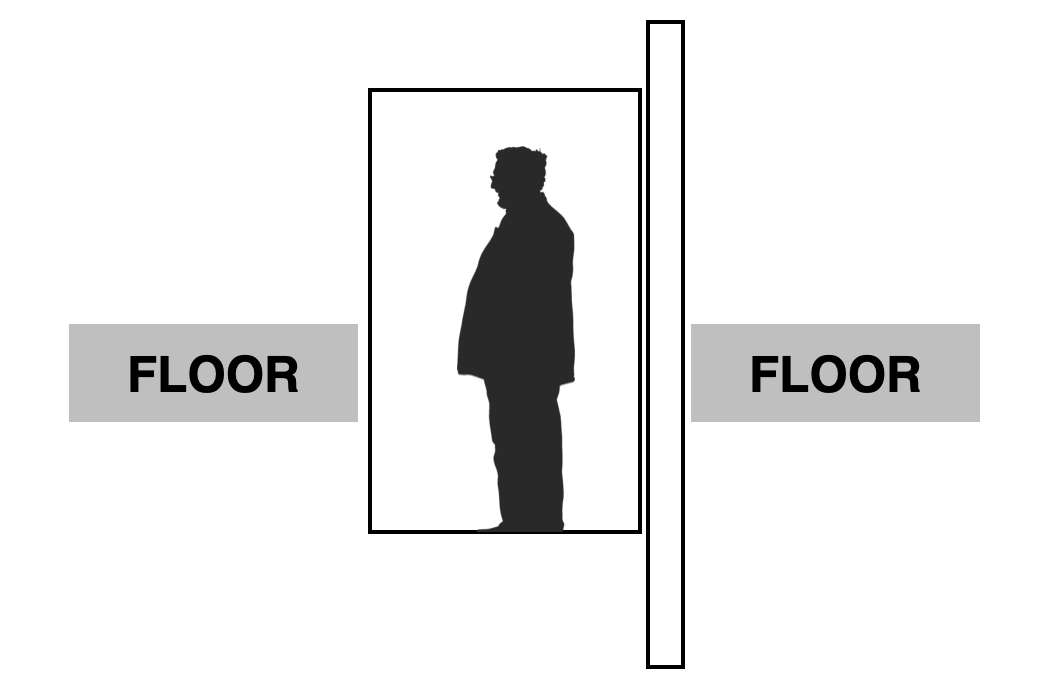
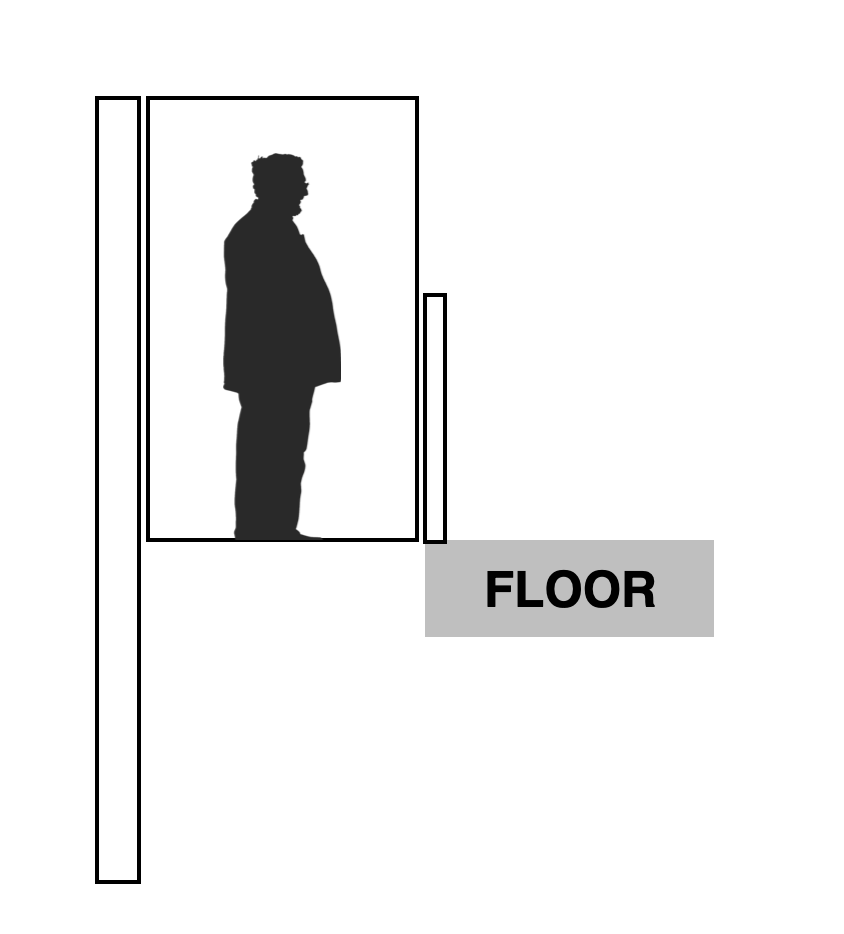
…OR IN AN EXISTING VOID THANKS TO OUR GATE SYSTEM
The Ascenda lift’s pitless design is a standout feature that greatly facilitates its installation in existing homes. Unlike traditional lifts that require extensive groundwork to create a pit, the Ascenda lift can be installed without any significant structural modifications. This not only simplifies the installation process but also reduces costs and minimizes disruption to the household. Homeowners can enjoy the benefits of a modern lift without the hassle and expense of major construction.
ONLY 2300 MM OVERHEAD REQUIRED
The Ascenda lift’s requirement of only 2300 mm in overhead clearance is a significant advantage, greatly facilitating its installation in a wide range of homes. This minimal overhead space makes it suitable for homes with lower ceilings, where traditional lifts might not fit. No need to cut a hole in the ceiling or the roof!
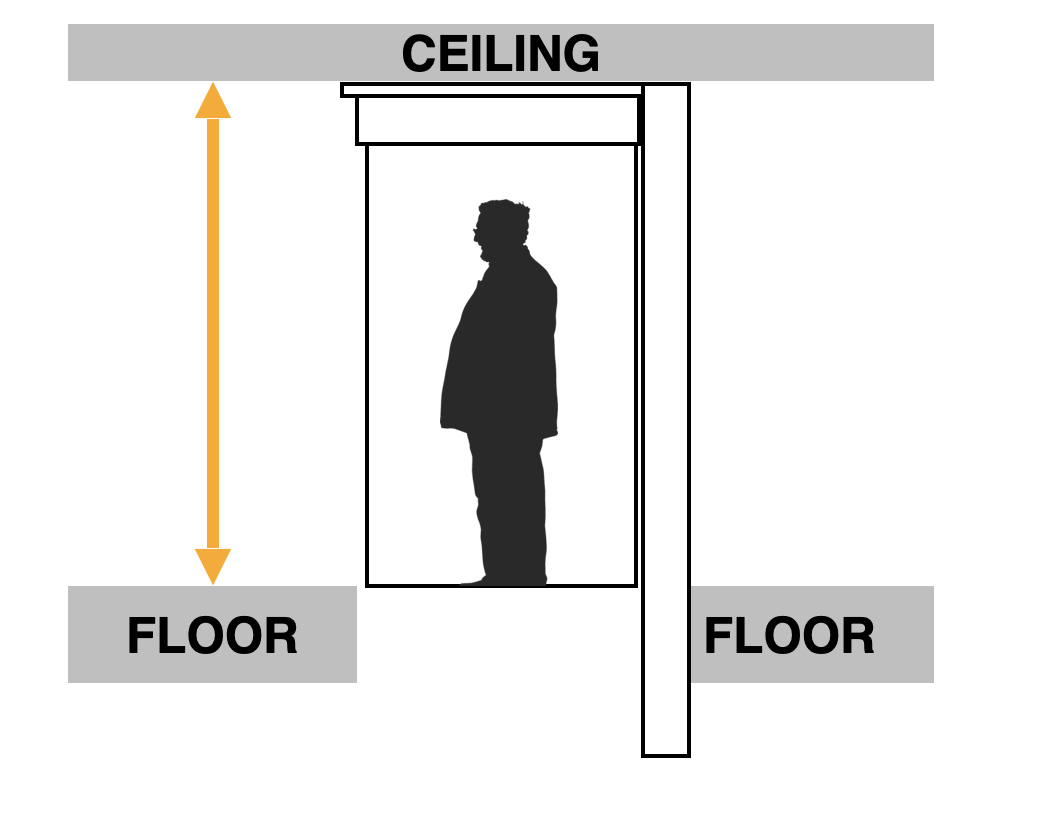
Meet our Showroom!

